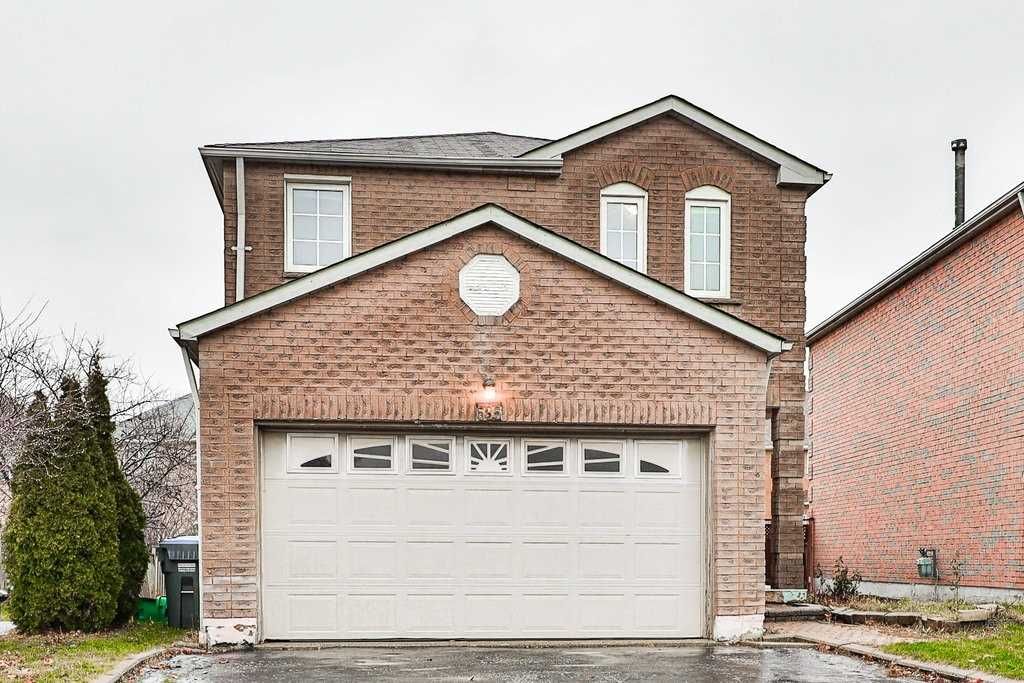$1,290,000
$*,***,***
4+2-Bed
3-Bath
Listed on 2/17/23
Listed by ROYAL LEPAGE REAL ESTATE SERVICES PHINNEY REAL ESTATE, BROKERAGE
Beautifully Reno'd Family Home On Intimate Cul-De-Sac Feat 2,300+ Sft Of Living Space Including Partially Finished Bsmt With 2 Bdrms. Freshly Painted Throughout With New Powder Room And Large Kitchen Boasting New S/S Appliances And A Bright Breakfast Area. Separate Laundry Room W/ Sink And New Washer And Dryer. Cozy Family Room Features Wood-Burning Fireplace And Walkout To Private Backyard. Combined Living Room/Dining Room Boasts Potlights And Wood Floors. Huge Primary Bedroom Suite Features Large 5-Piece Ensuite, Glass Shower, Double Sinks And Jetted Tub. Create Dream Dressing Room W/ 4'10'X12'10 Walk-In Closet.3 Additional Bedrooms W/ Wood Flooring And Large Main Bath Round Out Spacious 2nd Floor. This Home Is Excellent For A Busy Family Needing The Convenience Of Everyday Amenities And In Move-In Ready Condition. Walk To Supermarket,Schools,Sq One Mall,Trails. Easy Access To Transit (Minutes To 2 Go Train Stations, Bus Terminal) And Major Hwys.
New S/S Samsung Fridge, New S/S Range Hood, New S/S Samsung Fridge, New Lg Dryer, New Samsung Washer, Electric Fireplace, Hunter Douglas Window Coverings
To view this property's sale price history please sign in or register
| List Date | List Price | Last Status | Sold Date | Sold Price | Days on Market |
|---|---|---|---|---|---|
| XXX | XXX | XXX | XXX | XXX | XXX |
W5918141
Detached, 2-Storey
9+3
4+2
3
2
Attached
6
Central Air
Part Fin
Y
Brick
Forced Air
Y
$6,247.90 (2022)
129.74x28.25 (Feet) - 9.43 Ft X 9.43 Ft X 9.43 Ft X 129.94 Ft
